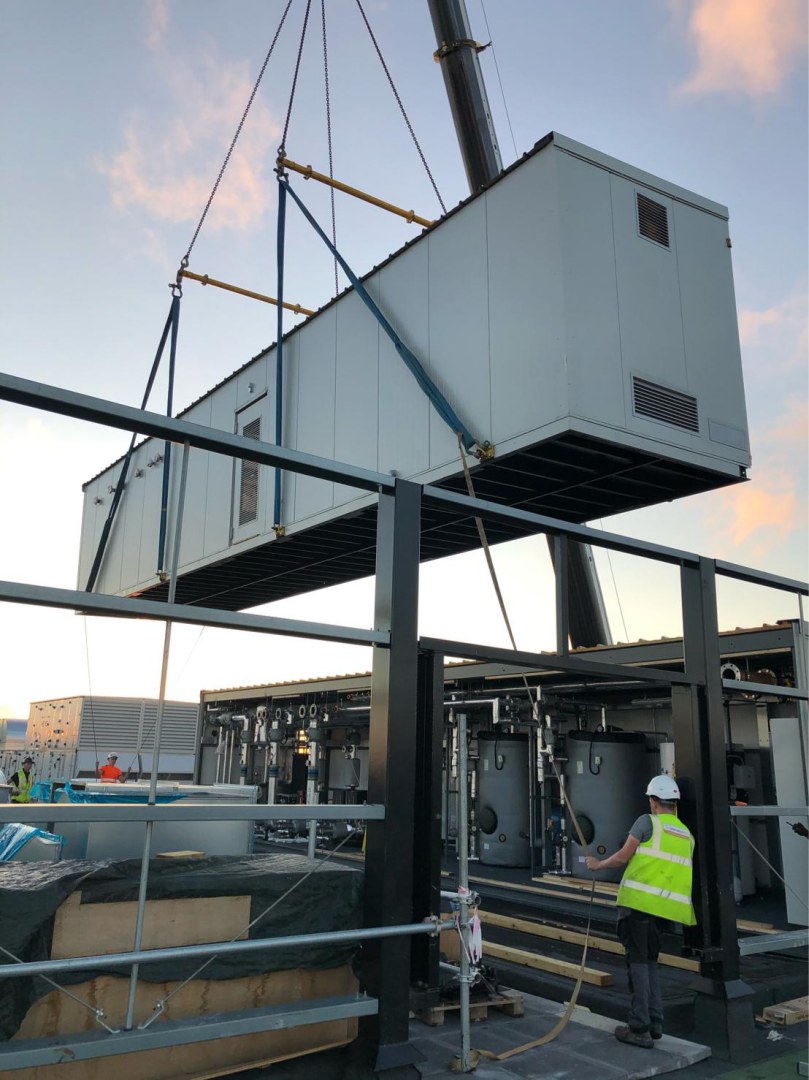This website uses cookies and third party services.
Teville Gate House
Rooftop Plantroom for 5-Storey New Build Office for HMRCdeliveries required to site
days of onsite commissioning
Location:
Worthing, West Sussex
Project Value:
£500,000
Sector:
Commercial
Project Status:
Complete
Scope
1.4MW LTHW & BCW Rooftop Plantroom
Project Overview
Alternative Heat were engaged to design, fabricate, deliver, position and install a LTHW and BCWS rooftop plantroom for a new build, 5-storey office building for HMRC in Worthing
For this project, Alternative Heat designed and prefabricated a LTHW plantroom comprising 2No. 15 x 3m structural modules, and a BCWS plantroom comprising 1No. 5 x 3.2m module. LTHW plantroom fitout included 3No. 461kW gas boilers, 3No. 1,350L gas calorifiers, M&E connections, full BMS integration and district pump sets.
BCWS fitout comprised water softener, electromagnetic water conditioners, intermediate tank, booster pump sets and all district connections.
All fabrication works were conducted within Alternative Heat’s Offsite production facilities, utilising production line methodologies and stringent factory-controlled QA procedures, with all plantroom M&E services fully FAT tested prior to dispatch.







