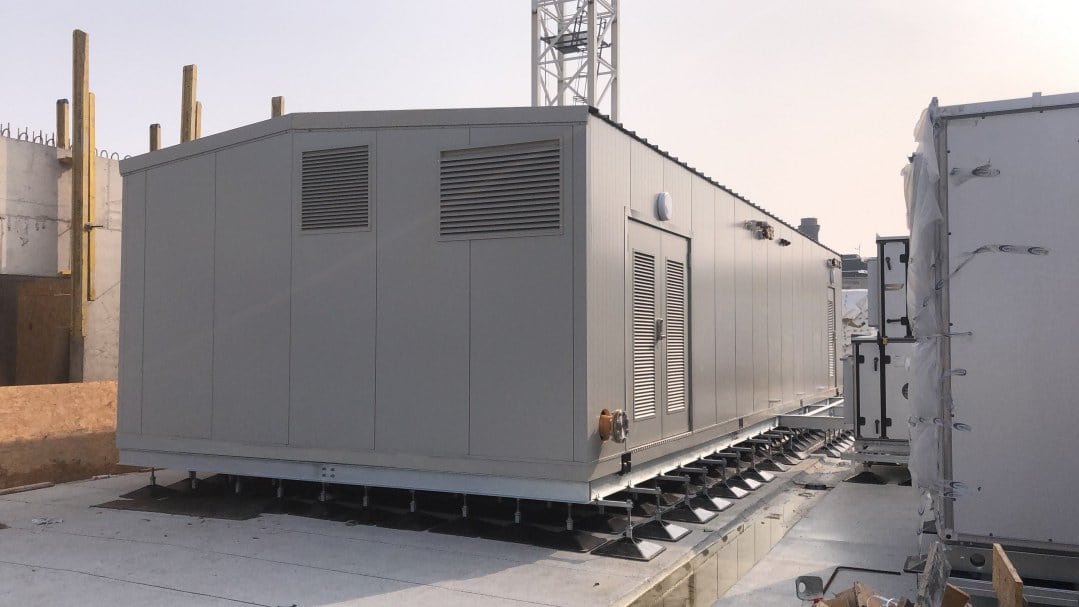This website uses cookies and third party services.
Cardiff Lane
Rooftop Plantroom for a 6-Storey Commercial Developmentprefabricated offsite
week install & commissioning
Location:
Dublin
Project Value:
£550,000
Sector:
Commercial
Project Status:
Complete
Scope
1.8MW LTHW & CHW Rooftop Plantroom
Project Overview
Alternative Heat were engaged to design, prefabricate, deliver and install a modular LTHW and CHW rooftop plantroom solution for a 6-storey commercial development in central Dublin.
Alternative Heat undertook full plantroom design for this project, including all required structural loading calculations, ensuring even weight distribution across rooftop supports and structural integrity during site lifting and installation.
The LTHW plantroom design comprised 2No. 2.7m x 15m plantroom modules, permitting maximum internal space whilst allowing for safe road transportation and crane lift site. Internal fitout included 2MW Gas and 110kWe Gas CHP boilers, an 8,000L buffer vessel and associated district pump sets.
The CHW plantroom design comprised 2No. 2.5m x 5.5m plantroom modules, containing district pump sets, connecting to an external 5,000L buffer vessel and 2No. chiller units.
All fabrication was conducted under factory-controlled conditions in our specialist facilities and fully FAT tested prior to delivery to site. We undertook full plant commissioning, live electrical testing and hydrostatic pressure testing.












